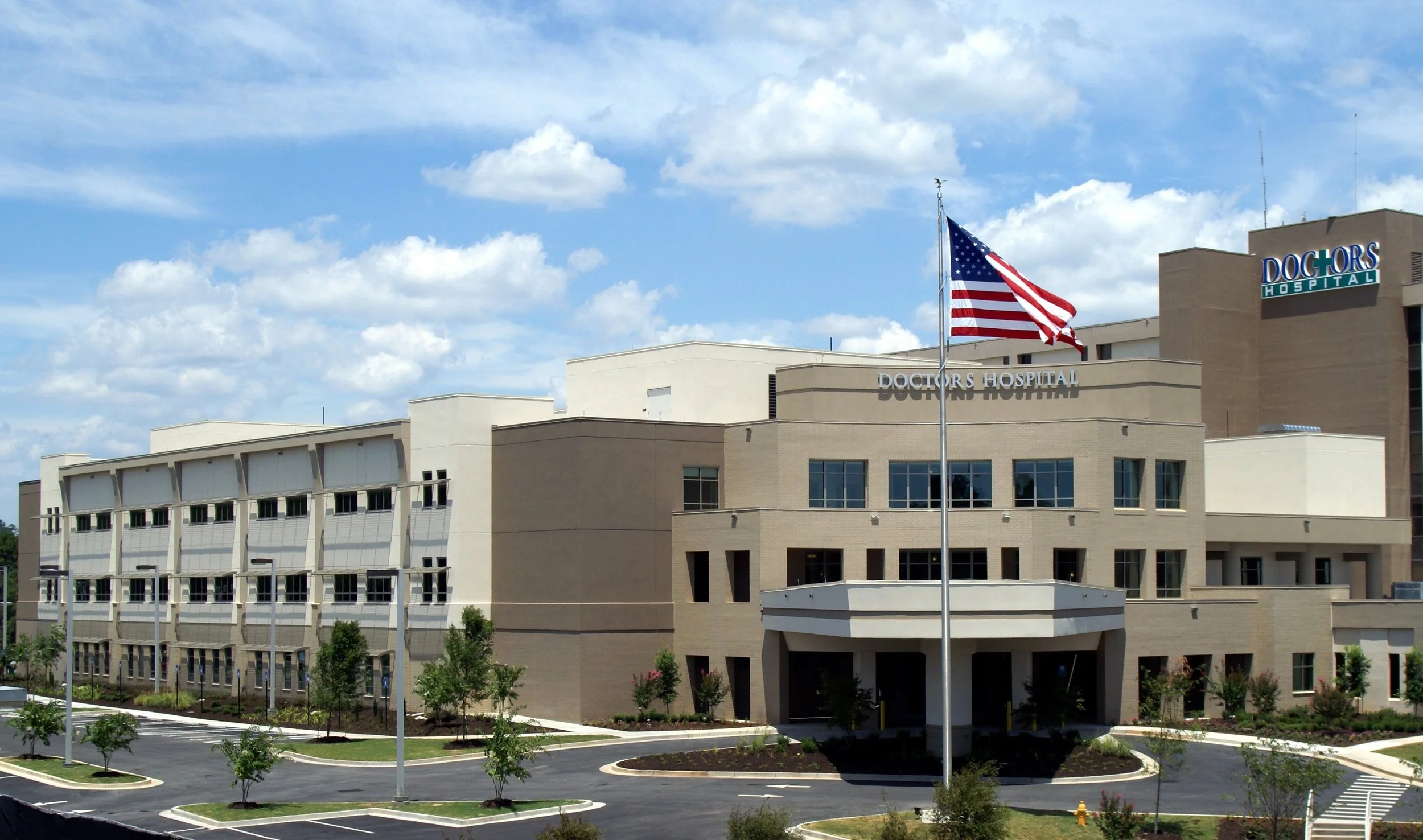DOCTORS HOSPITAL
Augusta, GA
Square Footage: 137,000 SF
Project Value: $38.5M
Completion Date: Patient Tower – Fall 2009; Burn Center – Spring 2010
A 3-story tower addition to the Doctors Hospital added a 48-bed intensive care unit and medical surgical recovery unit with a new lobby addition and renovation. Included was a 3-story, 7,000-square-foot atrium at the main entrance of the new tower plus a new powerhouse for new and relocated existing chillers, boilers, and main transformers. The 20,000 square foot Burn Center contract was separated due to the extreme demand of the HVAC system since surgery rooms must have an occupied temperature above 90 degrees for intensive care.
TSCx commissioned the following systems:
• Building Automation System
• Rooftop Units
• Terminal Units
• Chiller
• Humidifiers
• Exhaust Fans
• Cooling Tower
• Split System Heat Pumps
• Unit Heaters
• Air Handling Units
• Fire Damper Inspection
• Heat Exchangers
• Pumps
• Primary/Secondary Pumping System
• Deaerator Tank
• Steam Boilers
• Isolation Room Pressurization
• VAV Boxes with Reheat
• Feed Water Pumps
OWNER: Hospital Corporation of America, Inc. ♦ 615.344.9551
GENERAL CONTRACTOR: RJ Griffin
ENGINEER: I.C. Thomasson Associates ♦ Michael Morgan, PM – 615.346.3400
ARCHITECT: Thomas, Miller & Partners, PLLC ♦ Alan Hayes, AIA – 615.377.9773

